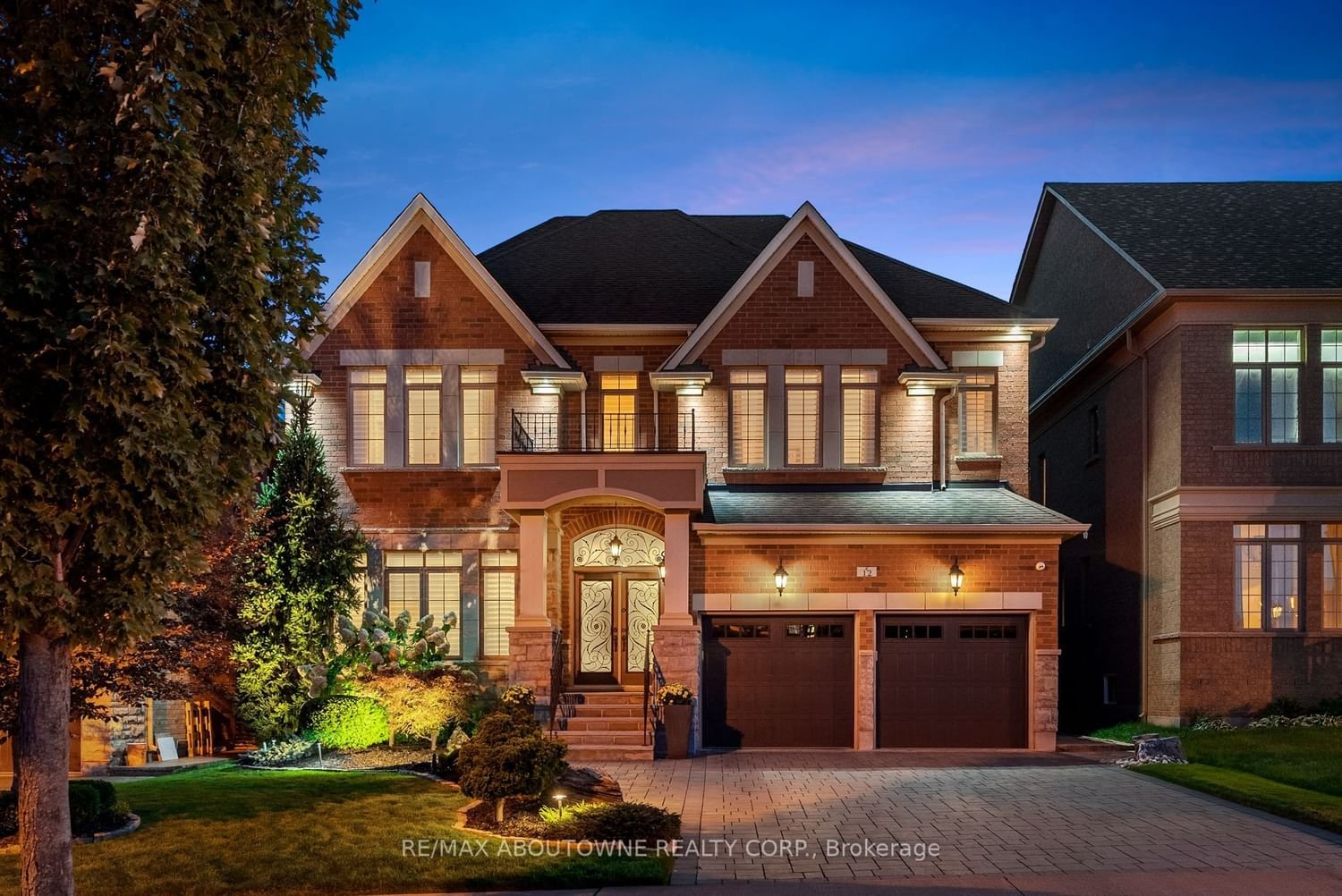$2,198,000
$*,***,***
4-Bed
5-Bath
3500-5000 Sq. ft
Listed on 5/2/24
Listed by RE/MAX ABOUTOWNE REALTY CORP.
Welcome to luxury living in the heart of Brampton's coveted Credit Valley community. This stunning detached 4-bedroom, 4.1 bath family home is a masterpiece of modern elegance, boasting ample upgrades and an array of luxurious features sure to delight even the most discerning buyer. Enter into the inviting foyer with main floor home office and formal living room sharing a see-through fireplace - perfect for remote meetings. Remark at the 2-storey ceiling dining room with coffered ceilings setting the tone for the home's spacious and inviting atmosphere creating a stunning ambiance for gatherings with family and friends. The heart of the home lies in the open concept kitchen, breakfast, and family room, where coffered ceilings and another fireplace provide a sense of warmth and sophistication. Step outside to discover the professionally landscaped yard, a true oasis boasting an outdoor kitchen complete with granite countertops, a gas firepit area, and a beautiful water feature, offering the perfect backdrop for outdoor relaxation and entertainment. Retreat to the primary suite complete with walk-in closet, spa-like 5-piece bathroom, heated floors, soaker tub, separate glass-enclosed shower, and his and hers vanities, providing the ultimate in comfort and convenience. The fully finished lower level adds even more living space, with ample storage, an exercise area, and an incredible media space equipped with built-in speakers, a wet bar, and theater seats for the full cinematic experience. Conveniently located directly across from the park with lovely walking trails throughout the neighborhood, walking distance to nearby school, and minutes from Lionhead Golf course - this home offers the perfect blend of luxury, comfort, and convenience for the modern family. Don't miss your chance to experience the epitome of upscale living in one of Brampton's most sought-after communities.
W8296356
Detached, 2-Storey
3500-5000
12
4
5
2
Attached
6
6-15
Central Air
Finished, Full
Y
N
Brick
Forced Air
Y
$9,031.62 (2023)
< .50 Acres
115.01x50.07 (Feet)
